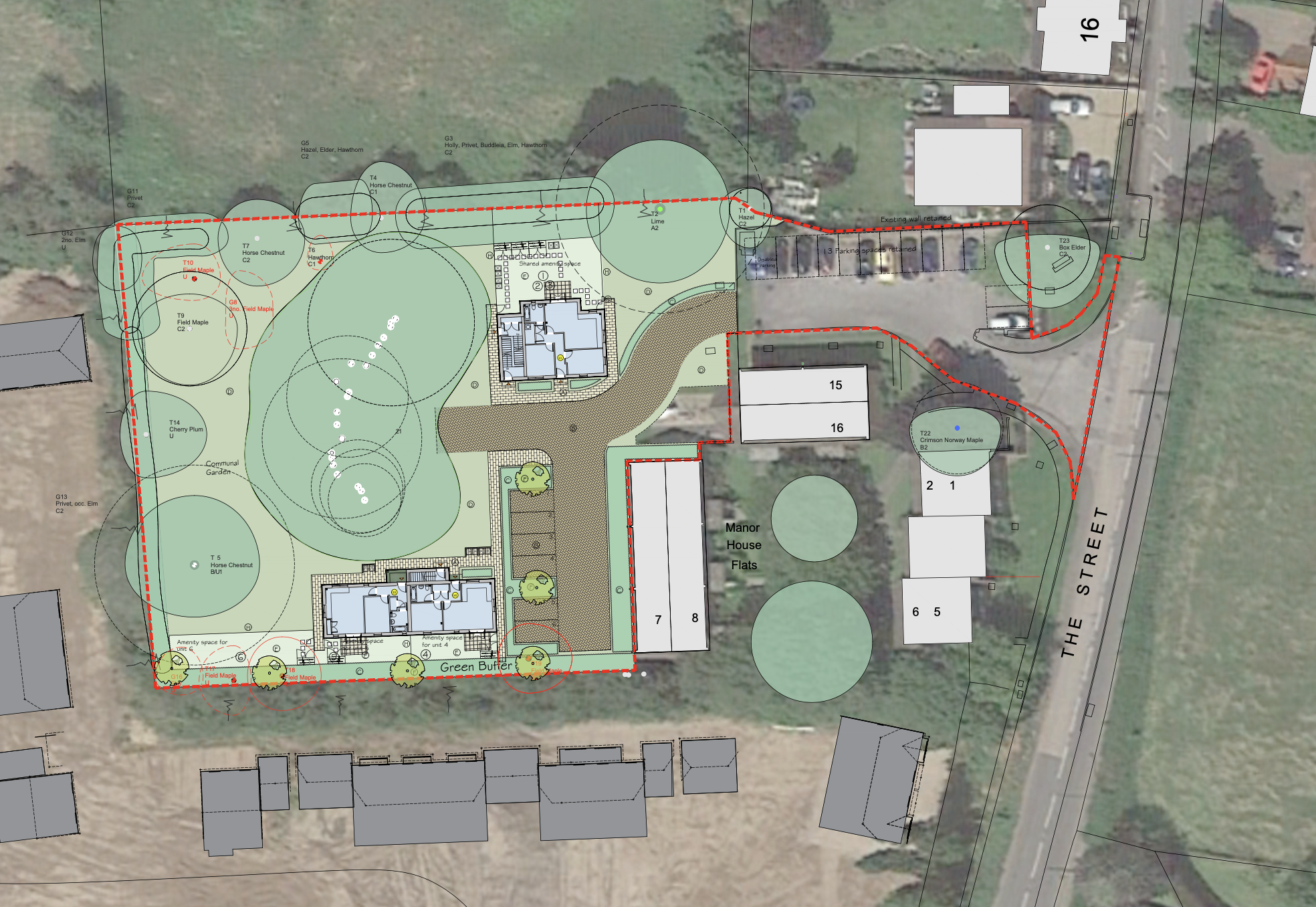Development Proposals
Design ideas for the planned site. Click on the pictures to see them bigger.
Early Proposals
The early scheme proposed a density similar to other local developments.
The plans proposed:
10 affordable homes (8 two and 2 three bedroom homes);
New buildings designed to be similar to existing building sizes and positioned to face onto public spaces;
Apartments designed to allow for good levels of natural light;
Private amenity space - each home had a private balcony, or if on ground floor a patio, with larger shared gardens for the flats, with enhanced landscaping.
To deliver the maximum level of affordable housing, trees that were of lower quality or decayed were proposed for removal along with the large central group, with replacement tree planting proposed.
We commenced a phase of public engagement, speaking to residents and local stakeholders. The design team have spent time considering the comments and implemented any suggestions where possible. Despite these plans achieving housing policy, the overwhelming concern expressed in the initial feedback was the loss of trees on site.
Latest Proposals
Following the feedback received from the initial phase of engagement, the council reviewed the plans and decided to look again at what could be delivered on site.
A new smaller scheme has been designed which proposes 6 (3 one and 3 two bedroom) homes. All homes will be affordable.
This latest scheme proposes to keep the central tree bank and the Horse Chestnut by moving and reducing the development. Only trees which are diseased or dying will be removed. There is sufficient space around the retained trees to avoid the canopy and root protection zones.
The new proposed block to the north of the site will include three apartments and will be two storey in height with the top property in the roof space. The southern block will also include three properties and will be 1.5 storeys with a property in the roof space.
Each property will have its own front door, with sensitively placed windows to avoid overlooking. Proposed scheme images can be seen below.

 Initial proposed site plan
Initial proposed site plan
 Latest proposed site plan
Latest proposed site plan
 CGI image of proposed scheme
CGI image of proposed scheme
 CGI image of proposed scheme
CGI image of proposed scheme
 CGI image of proposed scheme
CGI image of proposed scheme
 CGI image of proposed scheme
CGI image of proposed scheme
 CGI image of proposed scheme
CGI image of proposed scheme